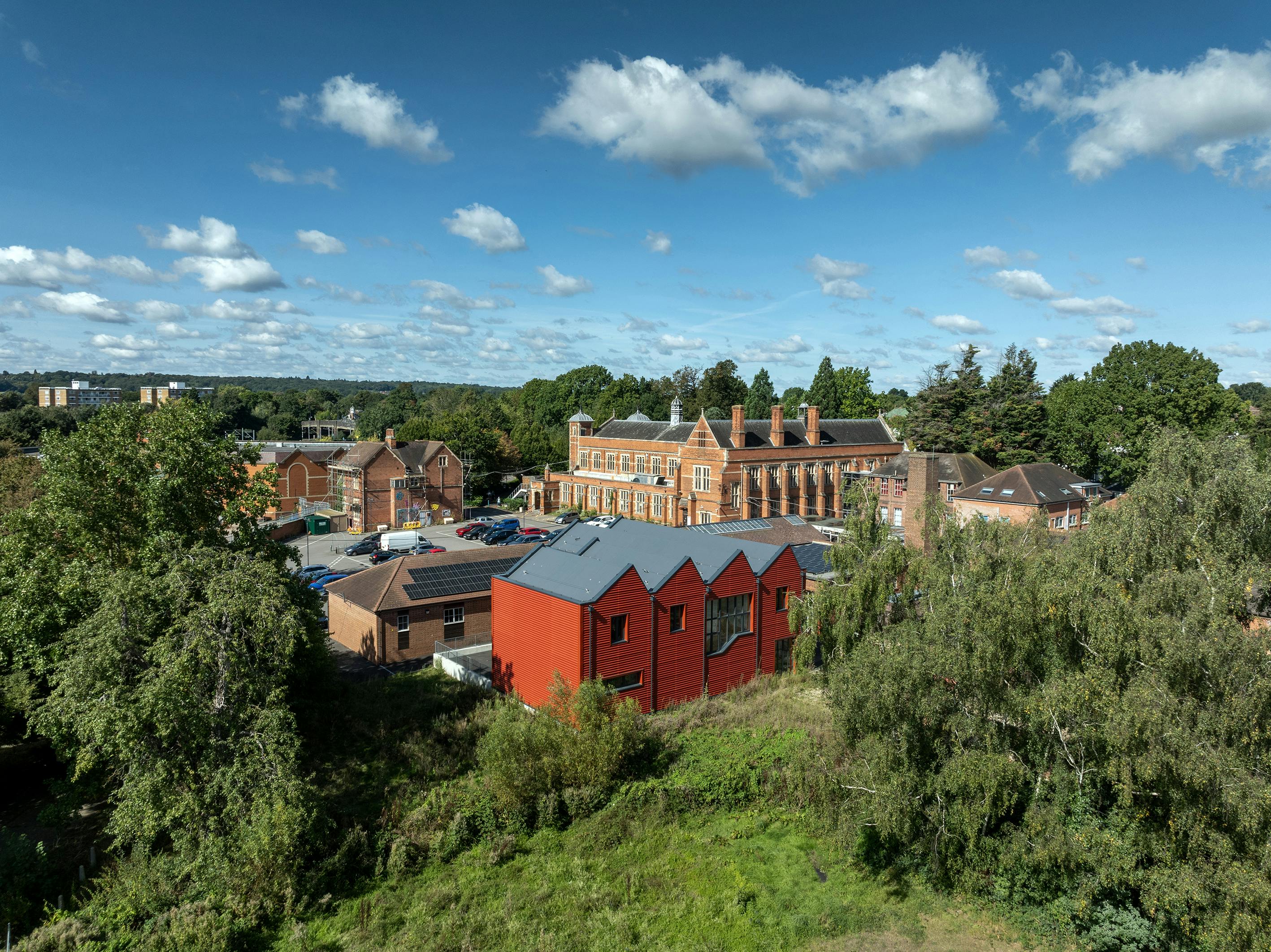
We created the signage system for the new Greenhill Building at Harrow Arts Centre, designed by Chris Dyson Architects. The building provides flexible spaces for the local community to gather, create and celebrate, offering everything from dance classes to photography workshops.
Our brief was to develop a wayfinding system that would support this spirit of openness and creativity. As part of the design, we placed the Harrow Arts Centre logo on the tall brick chimney to act as a visual marker, signalling arrival and helping visitors orient themselves on site.
Client
Harrow Arts Centre
Services
- Signage
- Wayfinding
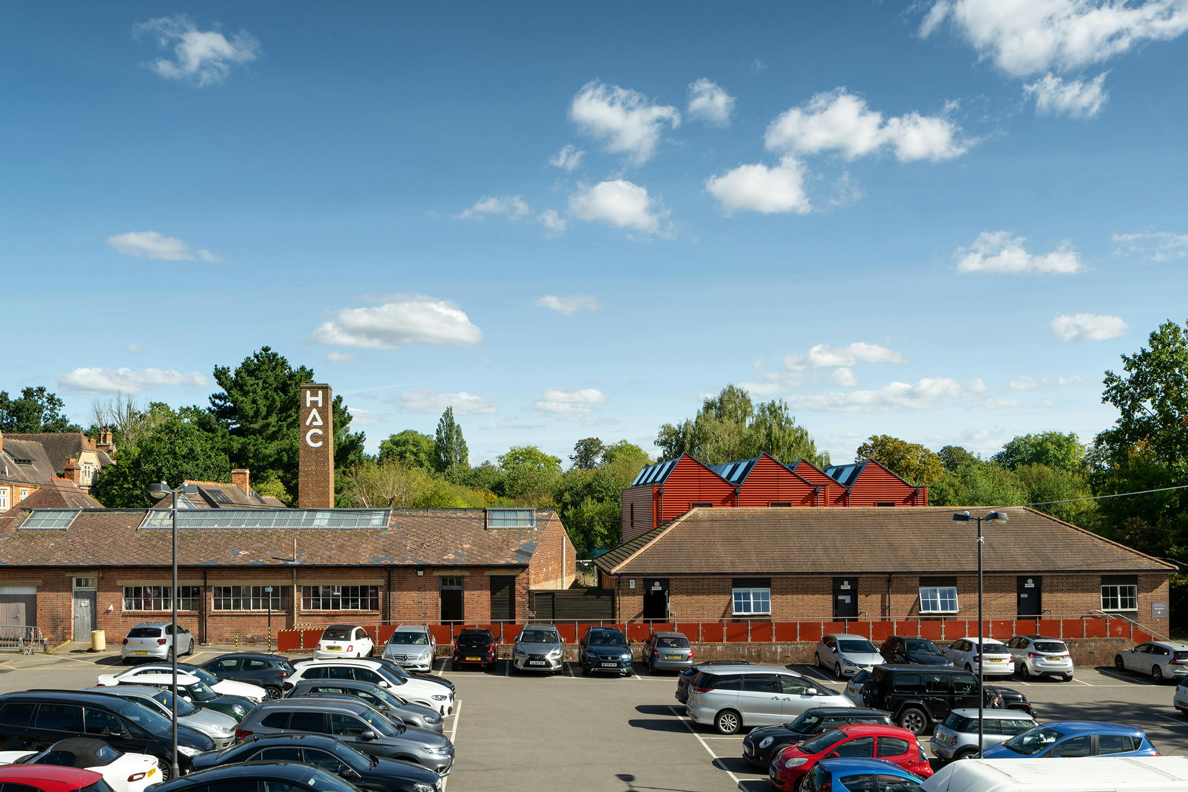
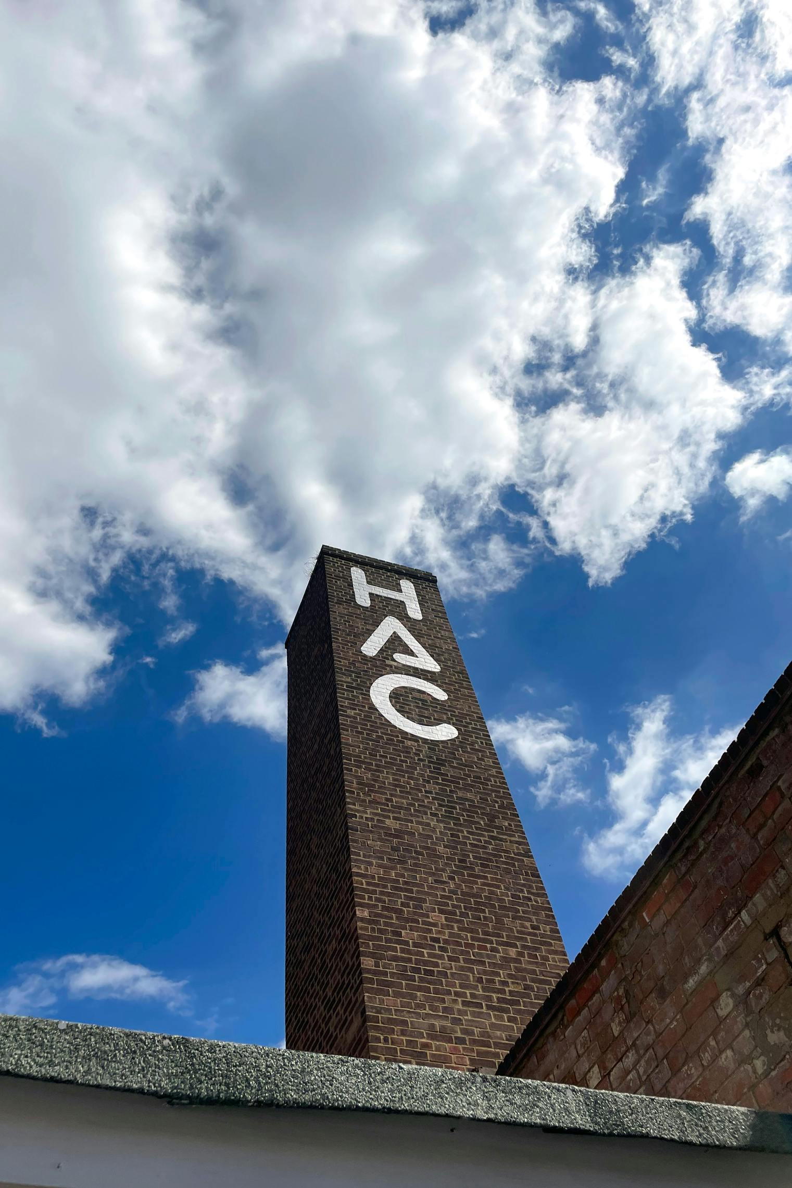
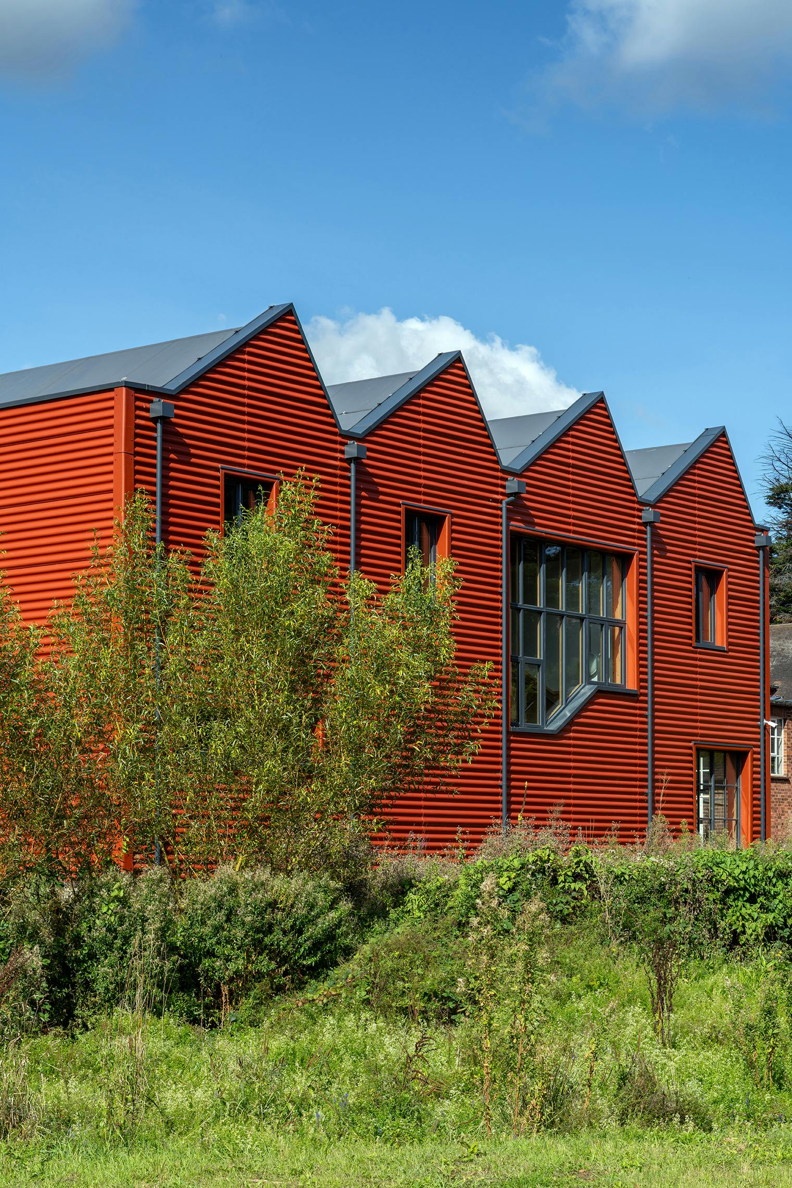
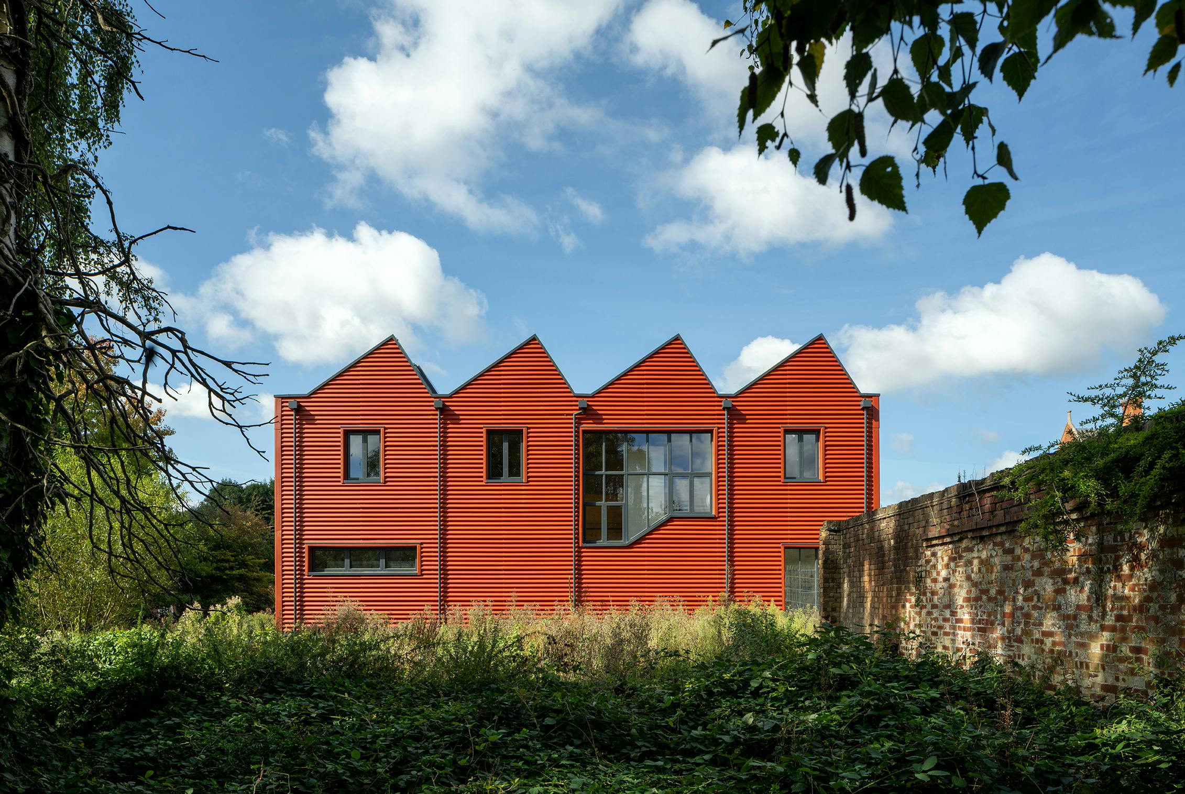
Designed using cross-laminated timber (CLT) for its low carbon impact, the building’s striking serrated roof and red corrugated façade give it a distinct presence. Its form and materials nod to the site’s agricultural past while embracing a more sustainable future.
The external signage extended beyond the Greenhill Building, with directional elements placed across several buildings on the Harrow Arts Centre campus to help visitors navigate the wider site with ease.
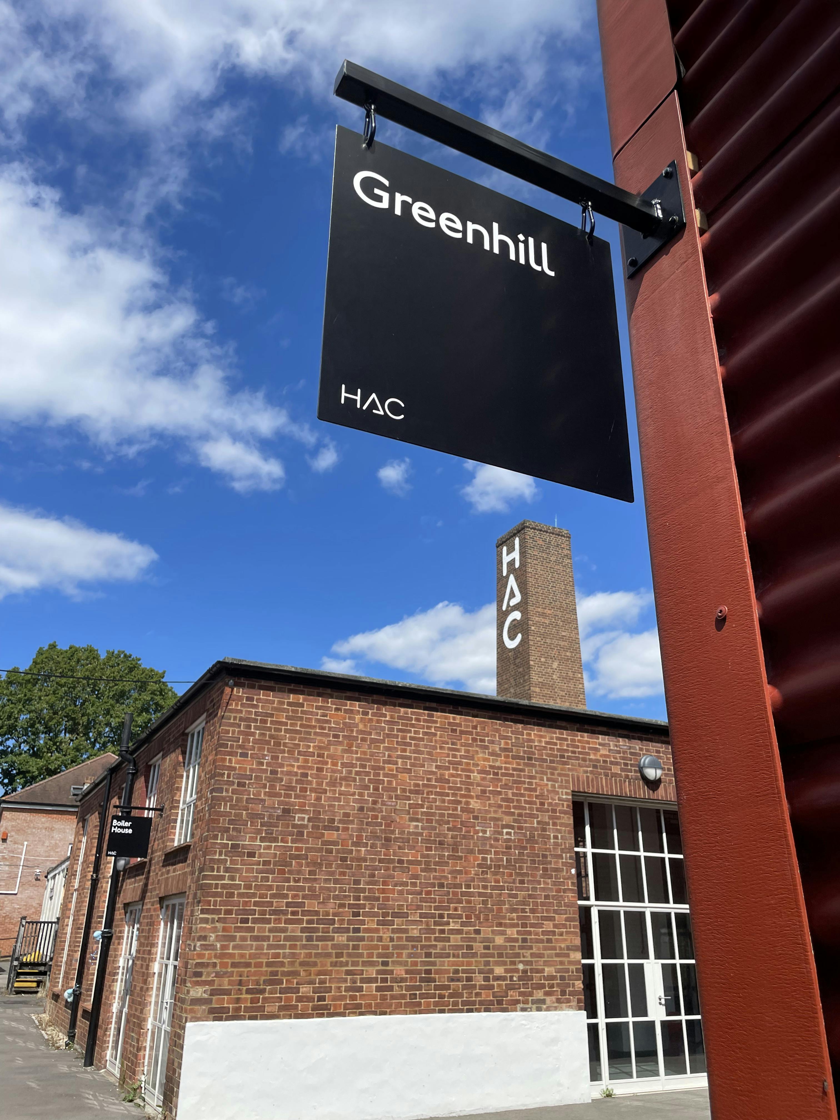
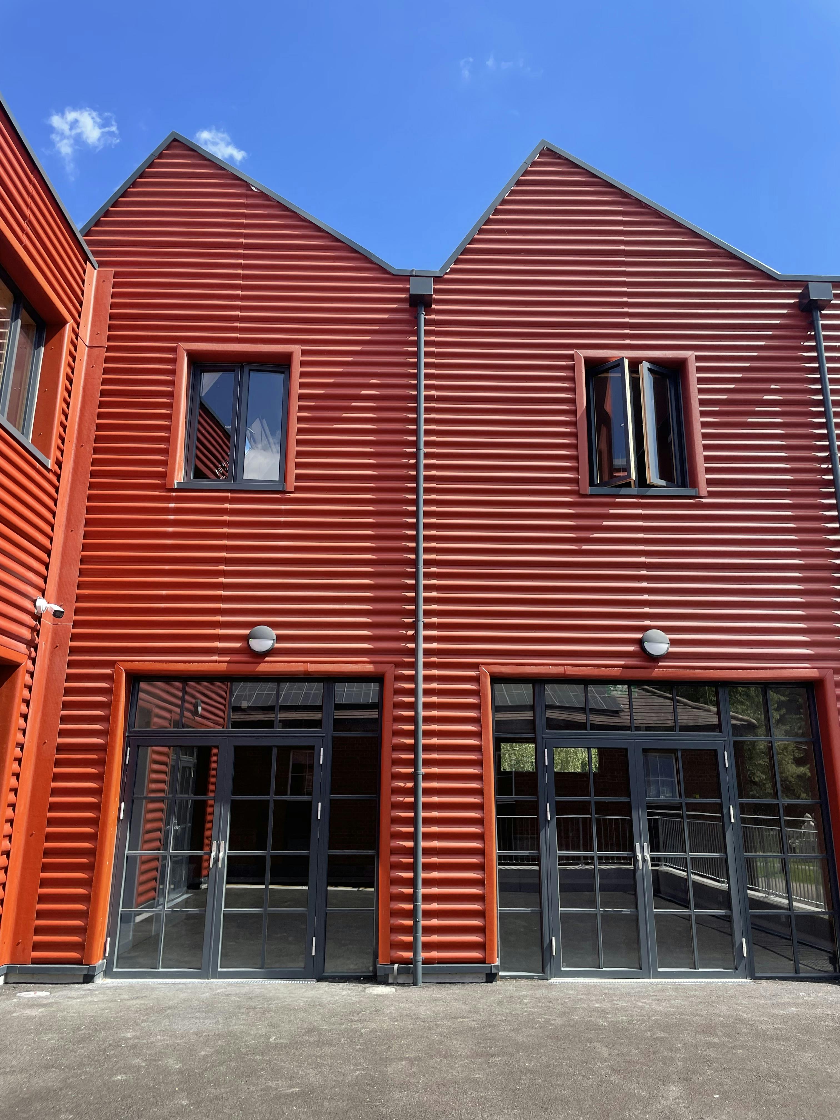
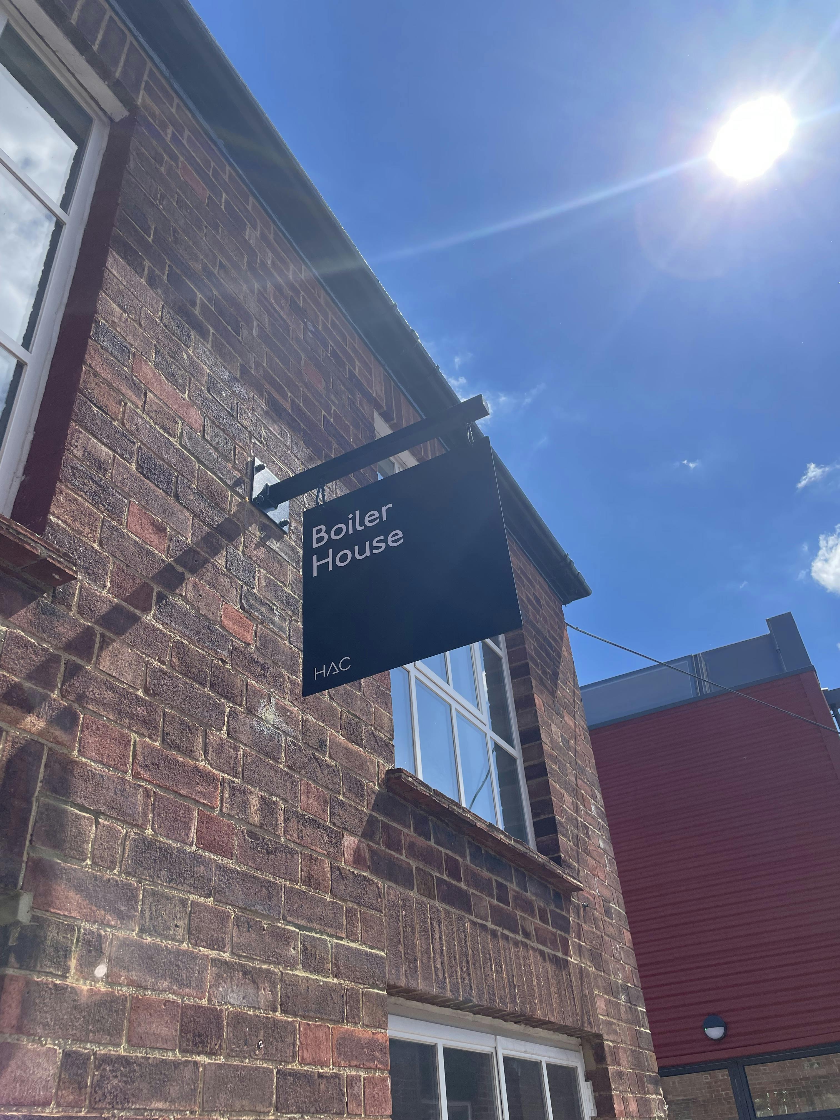
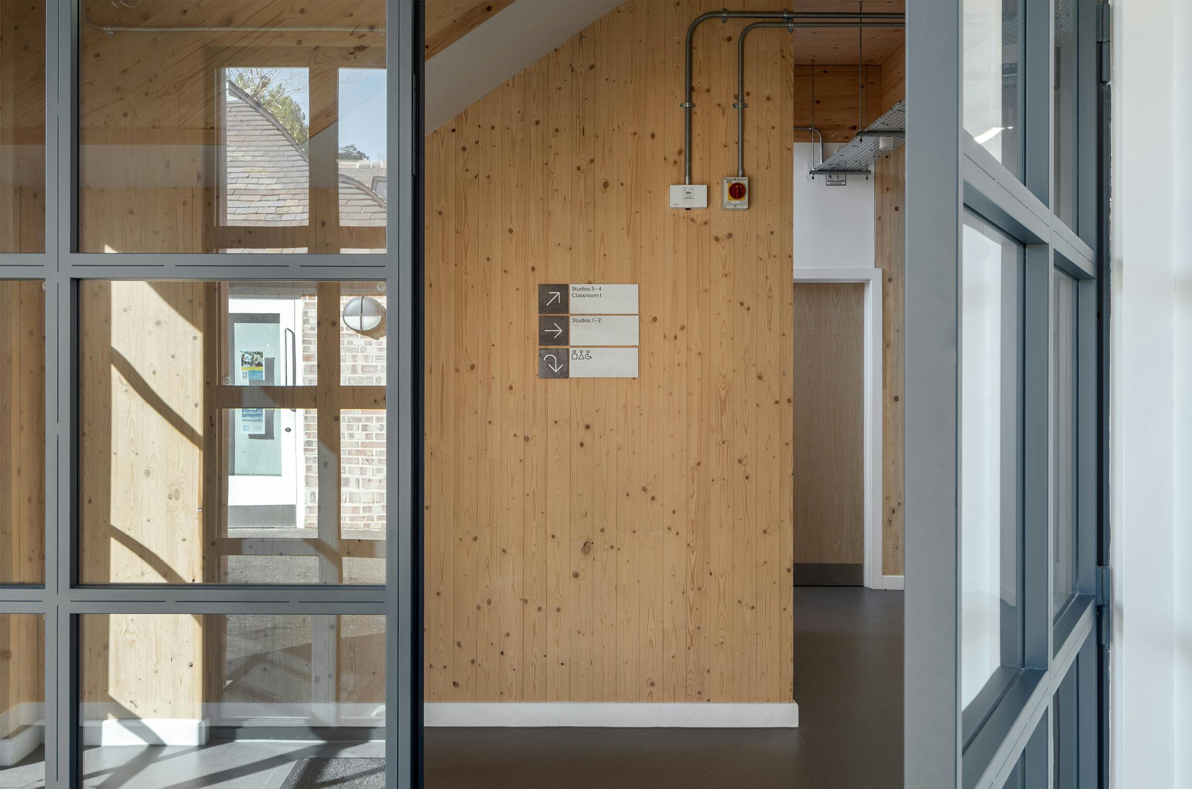
The architecture is unashamedly new, but we were sensitive to HAC’s heritage, the site’s history and patchwork of buildings. We embraced the challenge of doing more with less, creating more useful space for people, but using less material, less energy, and pushing for a full CLT structure. Some visitors have said the serrated roof reminds them of a factory, which seems appropriate for Harrow’s creative engine – this campus is such a hub for arts and cultural industry in the area, we’re delighted to have played a part in helping to secure its future.
Chris Dyson
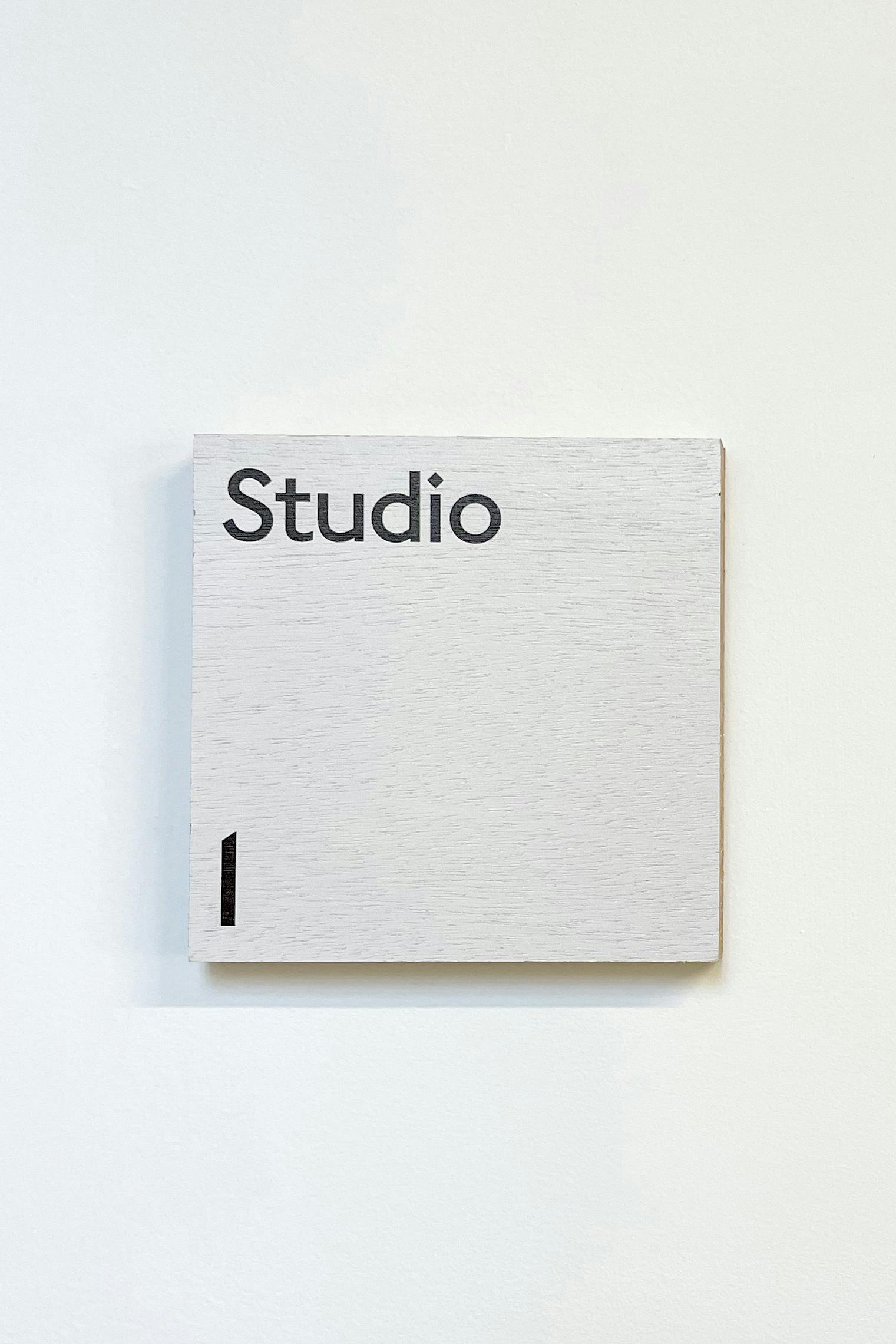
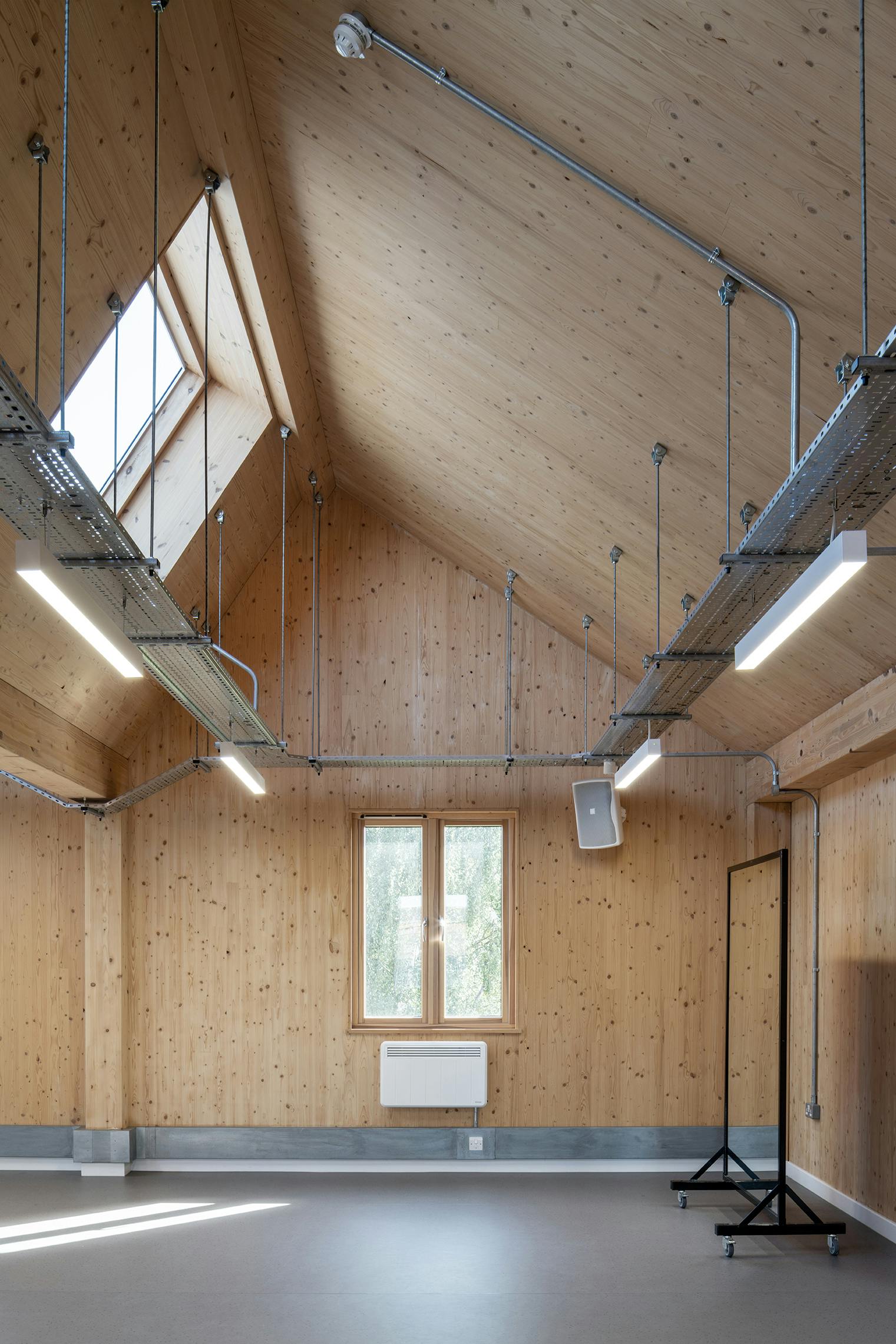
Inside, the signage is clear, tactile and welcoming. Directional signs are printed directly onto timber panels, echoing the warmth of the building’s materials. The toilet icons were custom-designed to reflect the distinctive shapes found in the Harrow Arts Centre logo, creating a subtle but playful connection across the system.
Each element was carefully considered to support how people move through the space, how light interacts with surfaces, and how to balance clarity with character. The result is a signage family that blends into the architecture, guiding people without overwhelming the experience.
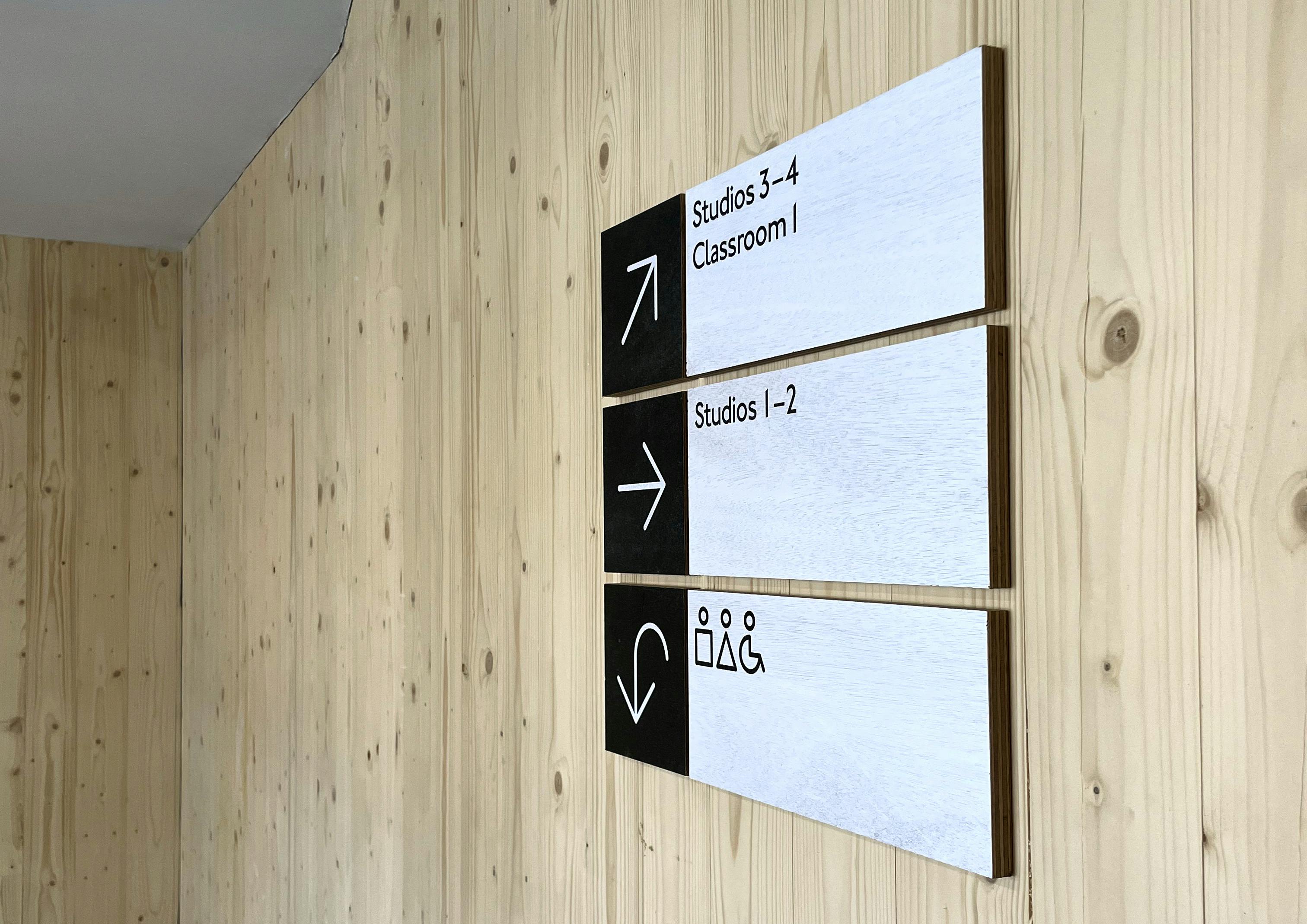


Architecture: Chris Dyson Architects
Client: Harrow Council for Harrow Arts Centre
Wayfinding: Studio Emmi
Structural, Civil and MEP engineer: Webb Yates
Landscape: Kinnear Landscape Architects
Transport planning: GHD
Fire safety: CWB
Cost consultants & contract: PT Projects
Main contractor: City Axis
Photography: David C. Churchill
Design support: Craig Sinnamon